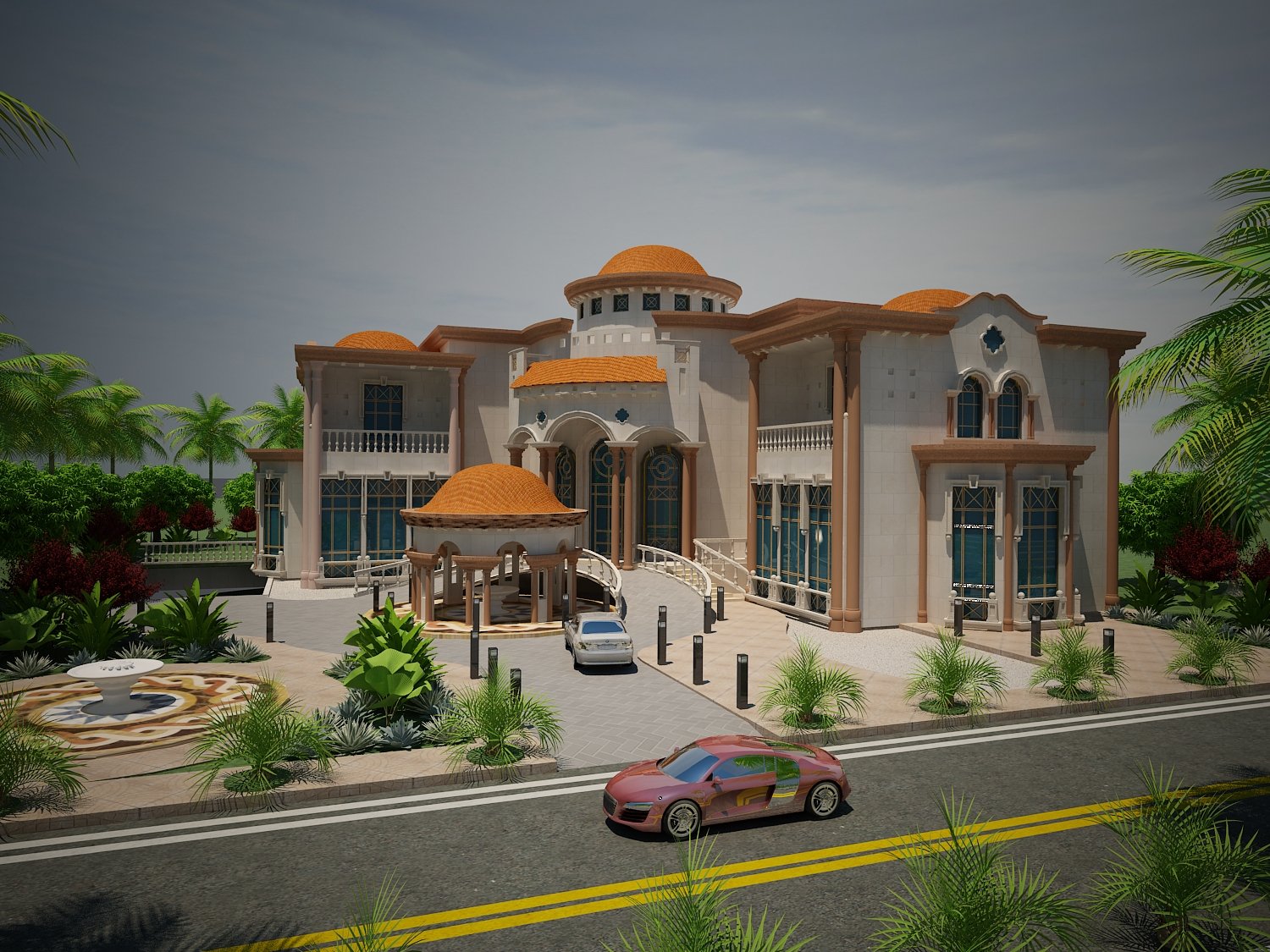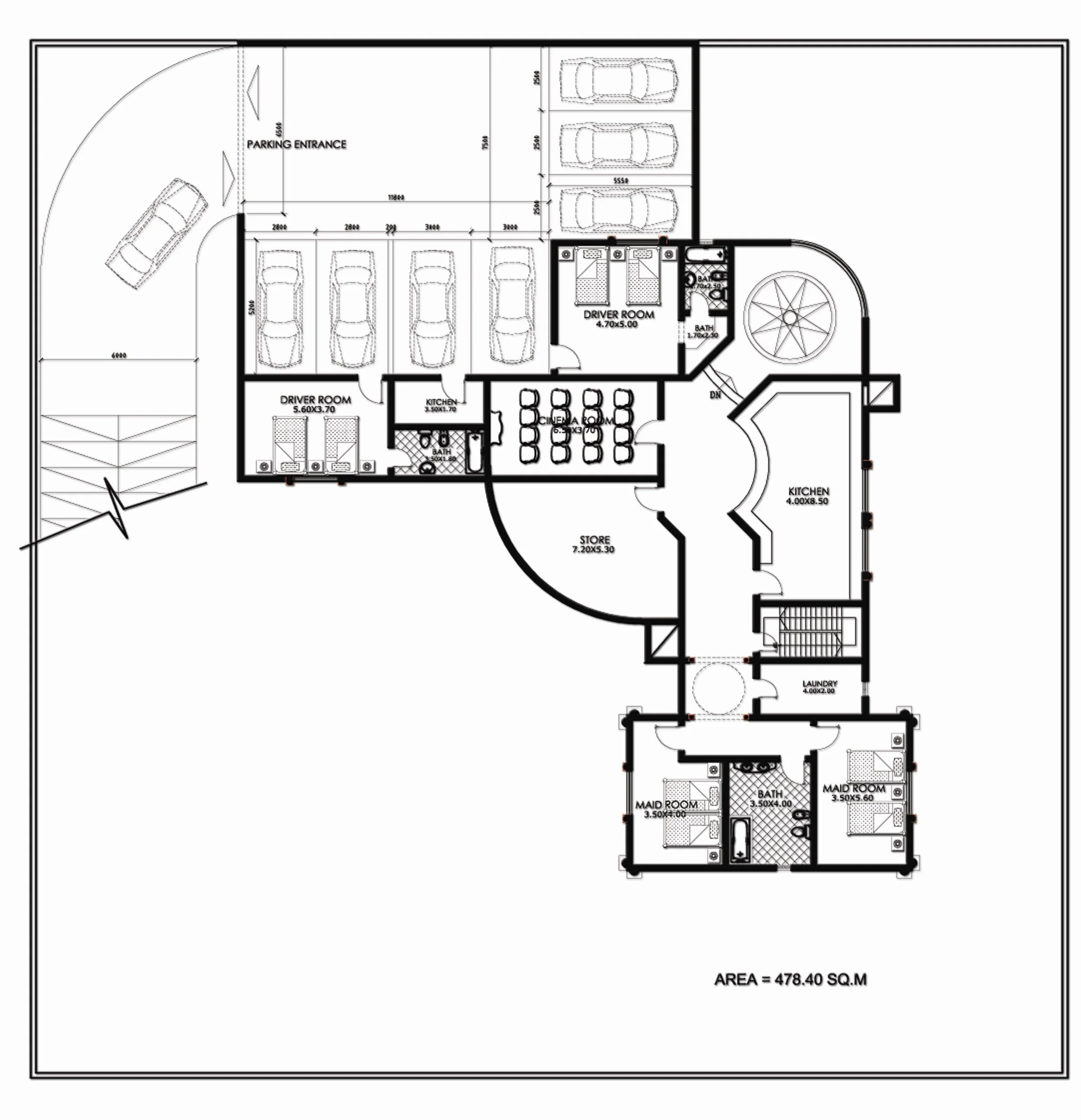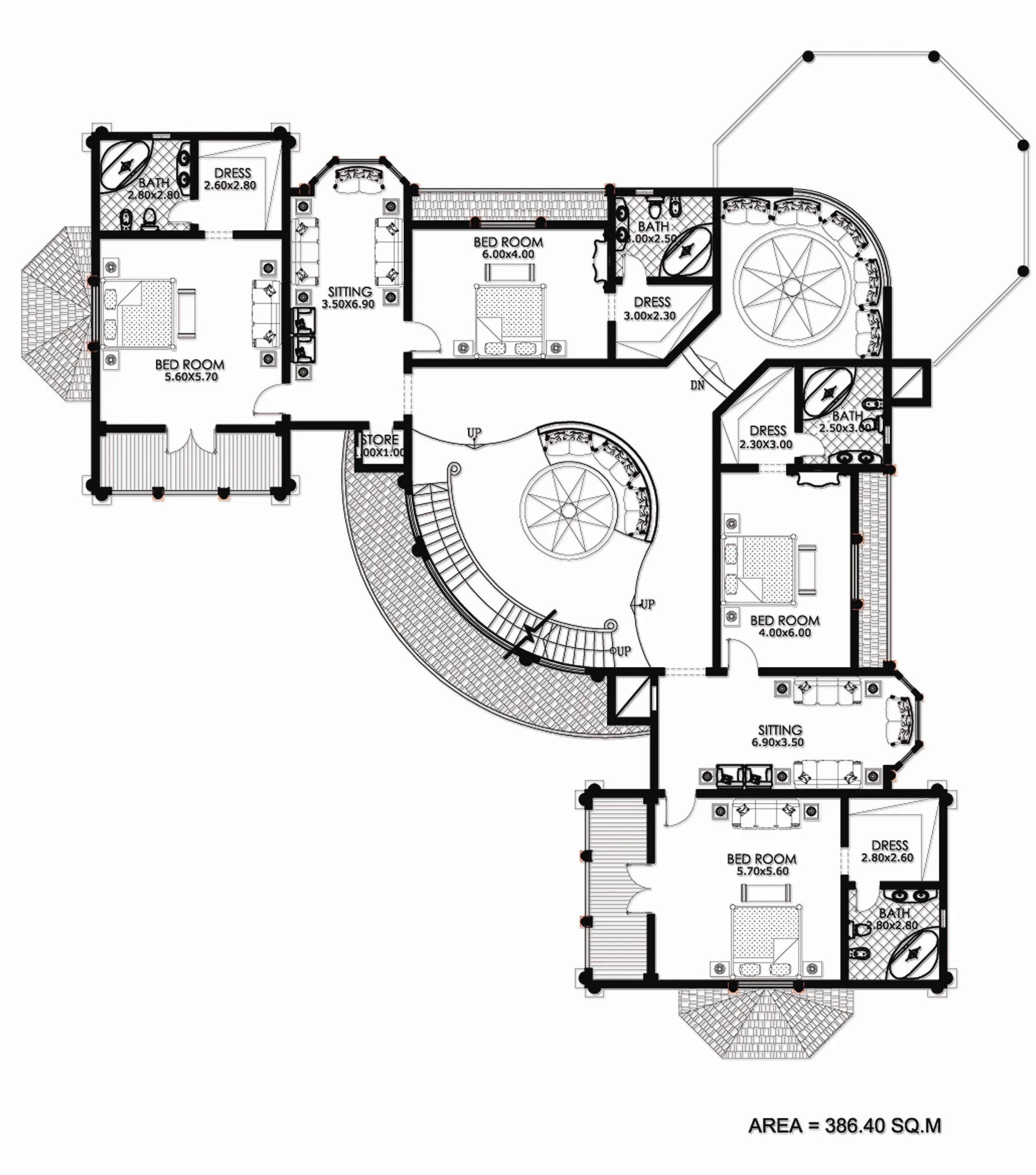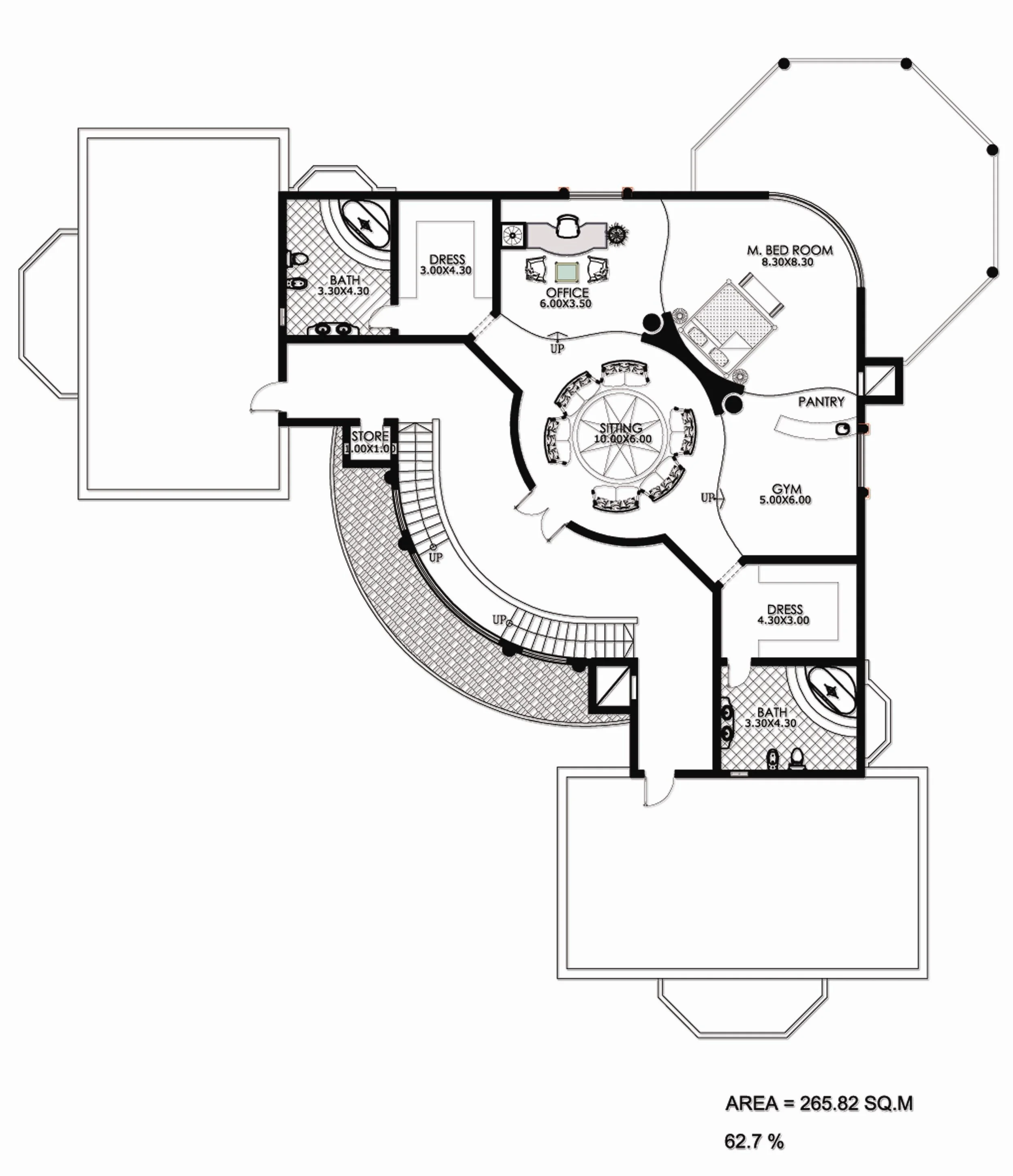
Shiekh Jassim Nasser Thani-Al Palace
Project Type: Residential Architecture
Location: Doha, Qatar
Total Built Area: 1,549 sq.m
Project Overview
Our design for this private luxury villa represents contemporary Arabian residential architecture, blending traditional Islamic design elements with modern luxury living. The project showcases sophisticated family living that honors cultural heritage while providing world-class amenities.
Design Features
Classical Arabian Architecture: Cream stone facades with distinctive orange terracotta roofing and elegant arched openings create a sophisticated Mediterranean-Arabian aesthetic. Multiple decorative domes crown key elements, establishing architectural grandeur.
Grand Entrance: A ceremonial curved staircase leads to the main entrance rotunda, creating an impressive arrival experience that reflects the villa's prestigious character.
Multi-Level Organization:
Basement (478 sq.m): Seven-car garage with driver facilities and staff quarters
Ground Floor (419 sq.m): Traditional majlis, grand living hall, formal dining, and family areas
First Floor (386 sq.m): Four bedroom suites with private bathrooms and dressing areas
Upper Level (266 sq.m): Master suite with office, private gym, and luxury amenities
Luxury Features
The villa incorporates premium amenities including a traditional majlis for cultural hosting, double-height living spaces, private gym, complete staff accommodation, and multiple outdoor terraces within a tropical landscape setting.
Project Impact
This luxury villa demonstrates our expertise in world-class residential architecture that serves as both a sophisticated family home and architectural landmark, establishing new standards for luxury living while respecting regional cultural values.




